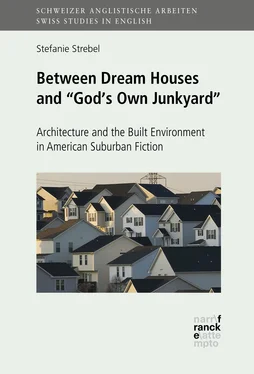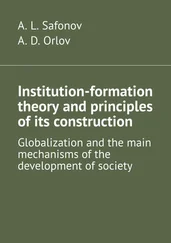From this proposition made in the early 1940s, it becomes obvious that architecture and suburbia are bound to have a difficult relationship with one another. Many would argue that the American postwar suburb is a place of non-architecture, and that it is a place shunned by architects with a serious claim to art. Architecture is in fact often looked at as an essentially urban or, historically, rural art – as seen in impressive high-rise structures and cultural or government buildings, and stately homes and castles, respectively –, while suburbia is accused of being a place dominated by mass production, cheap materials, mock styles and blandness. The suburb is the sphere of the “McMansion,” in the context of which people’s homes are the material embodiment of the fast-food philosophy. Nonetheless, owning a house in suburbia remains the epitome of the American Dream for a large segment of the population, not only due to the ideological implications of life in the urban fringes, but also due to the material house itself. The suburban house is an “indoor Arcadia,” or an “Arcadia-within-an-Arcadia,” in which the ancient vision of utopian pastoralism “has been folded into the insular fortified ideal” (Archer 299). It is as though with the move to the house outside the city – even though its architecture has no claim to art –, people attempt to re-approach an architectural Golden Age and distance themselves from the urban Iron Age of decadence and decline.
The importance of the suburban house in American culture and its deep embeddedness in the American Dream are undeniable, and the place that people call their architectural home is one of the most important pivots in their lives. In his book The Poetics of Space – a phenomenological analysis of architecture – French philosopher Gaston Bachelard underlines the importance of the residential house, stating that “our house is our corner of the world. As has often been said, it is our first universe, a real cosmos in every sense of the word” (Bachelard 4). However, in spite of its importance for the individual, architects show little interest in the suburban house due to it being a representative of vernacular architecture. According to Carter and Cromley (8), “[v]ernacular architecture is architecture that is pervasive. It is the architecture most people build and use, comprising buildings that are commonly encountered.” The neglect of the suburban house and vernacular buildings as such in the academic discourse may be due to the fact that people have not learned to appreciate this building type yet. As stated by Glassie (20), “[b]uildings are neglected for different reasons. Some are the exotic products of indigenous people in places unknown to us. But others are familiar, maybe too familiar.” This is why the suburbs are neglected in theoretical and critical discourse, even though “[t]he architectural historian who lavishes attention yet again on some canonical monument probably lives in a house of a kind that has wholly eluded serious study.” As pointed out by Lasansky (1-2), architectural discourse privileges the individual, or the creative genius, as well as Architecture with a capital A, although the built environment consists of Architecture to only five per cent; in other words, ninety-five per cent of it is built based on mass-produced plans, designed by unknown architects and non-architects. When considering that vernacular residential constructions are one of the most important building types in the everyday life of Americans, it is certainly unsatisfactory to say that buildings are studied or fail to be studied according to their importance, and even when deeming suburban architecture insignificant, this classification is proof of a certain lack of appreciation, which, as a consequence, leads to neglect (Glassie 20).
The differences between vernacular building practices and architecture as a high art are numerous, however, and they are not only visible in the end product, but they originate in the design process. According to Carter and Cromley (15), vernacular design processes differ from those of academically trained architects in “the availability of ideas.” Academically trained architects have the freedom to find their inspiration in all kinds of sources and aspire to uniqueness and innovation, whereas in vernacular architecture, the particular community of practice, as well as the intended audience or market, demands a more limited and self-contained range of ideas. This is the reason that the architectural end product needs to stay within conventional norms, and it thus tends to be conservative and based on replication. Vernacular architecture only allows for a limited number of slowly introduced changes and new ideas, until it is time for a revolution. As Carter and Cromley suggest, vernacular design is best understood through Claude Lévi-Strauss’ concept of “bricolage,” that is, the assembly of already existing parts to construct and create:
Trained designers formulate anew all elements of the designed product, while bricoleurs create a newly designed product out of old parts. Both are designing. […] [V]ernacular designers go about making design decisions by working from a commonly understood and shared ground of forms and materials that have been tested in a specific community over generations, in contrast to professional architects, for whom originality is an important concern. Yet, like academic designers, vernacular builders make design decisions about space, form, community values, and architectural meaning each time they build. (Carter and Cromley 15)
Despite the fact that creators of vernacular architecture engage in design processes, too, the lack of interest within the architectural discipline is certainly understandable when looking at other fields of study, in which vernacular or popular exemplars are similarly neglected. One of the few academic efforts to incorporate suburbia into a curriculum was Robert Venturi and Denise Scott Brown’s “Learning from Levittown” studio at Yale University in 1970, which in concept was the successor to their highly influential 1968 “Learning from Las Vegas” studio.6 The “Learning from Levittown” studio, too, sought to identify symbols and decode the landscape, but rather than to read and understand the commercial messages of the environment – as had been the case in the Las Vegas studio –, students were asked to decipher suburban landscape symbols in order to gain a better understanding of the middle-class individuals behind their creation (Lautin 317).
When it comes to literary and cinematic representations of the suburban house, these not only tend to reflect the criticism of standardised, mass-produced vernacular architecture, but also the individualism and complacency that go hand in hand with owning a disproportionally large house and yard, as well as the materialism encountered in interior design and décor. Yet in many cases, the house in suburbia also represents a form of sentimentality or nostalgia relating to childhood, which is often the only context in which it acquires a positive connotation. Generally speaking, there is a strong correlation between character and architectural representation, as well as between architectural representation and the reality of the built suburban landscape. Nevertheless, in order to justify comparisons between the materiality of suburban architecture and the immateriality of architecture in the written word, it is crucial to first define the relationship between the two disciplines.
The study of architectural representation in literature is certainly not a thriving field, which in many respects comes as no surprise when considering the nature of literary architecture. Literary descriptions of buildings are often too vague to give the reader a clear image of the built environment of a given text, and much is left to the imagination. Moreover, the two arts are often considered to be too distinct from one another in order for their relationship to be studied in detail. This has not always been the case, however. According to Leatherbarrow, architecture, literature and other arts used to be less clearly separated. What the arts were considered to share were theoretical principles concerning mimesis, decorum and invention. Literary narratives are situated in architectural settings imaginatively designed or envisaged by an author, and architecture has often provided the material embodiment of ideas that literary texts elaborated (Leatherbarrow 7). Despite there now being a more refined distinction between them on a theoretical level, the affinities between architecture and literature are numerous, and hence their influence on each other continues to be observed in physical material constructions as well as in immaterial literary ones. Novels inspired by specific buildings or even the entire oeuvre of an architect go a long way back in literary history and include castles or stately homes in classics such as Horace Walpole’s The Castle of Otranto (1764) or Emily Brontë’s Jane Eyre (1847), with more modern examples being Ayn Rand’s The Fountainhead (1943) – inspired by Frank Lloyd Wright and his buildings, especially “Fallingwater” –, or Simon Mawer’s The Glass Room (2009) – inspired by Mies van der Rohe’s “Villa Tugendhat.” When reversing the source of influence, buildings inspired by literature include Steven Holl’s “House at Martha’s Vineyard” – inspired by Herman Melville’s Moby-Dick (1851) –, or “El Castell” by Ricardo Bofill – inspired by Franz Kafka’s The Castle (1926).
Читать дальше











