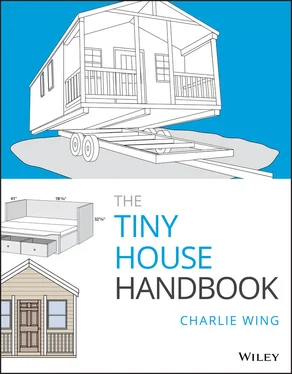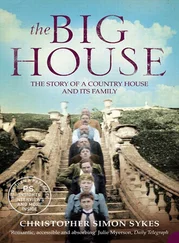AQ 104.1.3 Height effect on loft area. Portions of a loft with a sloped ceiling measuring less than 3 feet from the finished floor to the finished ceiling shall not be considered as contributing to the minimum required area for the loft
Exception:Under gable roofs with a minimum slope of 6 units vertical in 12 units horizontal (50 percent slope) portions of a loft with a sloped ceiling measuring less than 16 inches from the finished floor to the finished ceiling shall not be considered as contributing to the minimum required area for the loft .
AQ104.2 Loft Access.The access to and primary egress from lofts shall be of any type described in Sections AQ104.2.1 through AQ104.2.4.
AQ 104.2.1 Stairways.Stairways accessing lofts shall comply with this code or with Sections AQ104.2.1.1 through AQ104.2.1.5.
AQ 104.2.1.1 Width.Stairways accessing a loft shall not be less than 17 inches in clear width at or above the handrail. The width below the handrail shall be not less than 20 inches.
AQ 104.2.1.2 Headroom.The headroom in stairways accessing a loft shall be not less than 6 feet 2 inches, as measured vertically, from a sloped line connecting the tread or platform nosings in the middle of their width.
AQ 104.2.1.3 Treads and risers.Risers for stairs accessing a loft shall be not less than 7 inches and not more than 12 inches in height. Tread depth and riser height shall be calculated in accordance with one of the following formulas:
1. The tread depth shall be 20 inches minus four-thirds of the riser height.
2. The riser height shall be 15 inches minus three-fourths of the tread depth.
AQ 104.2.1.4 Landing platforms.The top tread and riser of stairways accessing lofts shall be constructed as a landing platform where the loft ceiling height is less than 6 feet 2 inches where the stairway meets the loft. The landing platform shall be 18 inches to 22 inches in depth measured from the nosing of the landing platform to the edge of the loft , and 16 to 18 inches in height measured from the landing platform to the loft floor.
AQ 104.2.1.5 Handrails.Handrails shall comply with Section R311.7.8.
AQ 104.2.1.6 Stairway guards.Guards at open sides of stairways shall comply with Section R312.1.
AQ 104.2.2 Ladders.Ladders accessing lofts shall comply with Sections AQ104.2.1 and AQ104.2.2
AQ 104.2.2.1 Size and capacity.Ladders accessing lofts shall have a rung width of not less than 12 inches, and 10- to 14-inch spacing between rungs. Ladders shall be capable of supporting a 200-lb load on any rung. Rung spacing shall be uniform within 3/ 8inch.
AQ 104.2.2.2 Incline.Ladders shall be installed at 70 to 80 degrees from horizontal.
AQ 104.2.3 Alternating tread devices.Alternating tread devices accessing lofts shall comply with Sections R311.7.11.1 and R311.7.11.2. The clear width at and below the handrails shall be not less than 20 inches.
AQ 104.2.4 Ships ladders.Ships ladders accessing lofts shall comply with Sections R311.7.12.1 and R311.7.12.2. The clear width at and below the handrails shall be not less than 20 inches.
AQ 104.2.5 Loft guards. Loft guards shall be located along the open side of lofts . Loft guards shall be not less than 36 inches in height or one-half of the clear height to the ceiling, whichever is less.
EMERGENCY ESCAPE & RESCUE OPENINGS
AQ105.1 General. Tiny houses shall meet the requirements of Section R310 for emergency escape and rescue openings. Exception: Egress roof access windows in lofts used as sleeping rooms shall be deemed to meet the requirements of Section R310 where installed such that the bottom of the opening is not more than 44 inches above the loft floor, provided the egress roof access window complies with the minimum opening area requirements of Section R310.2.1,
Highway Width & Height Limits
As shown on the map and in the illustrations below, there is good reason tiny homes on wheels are limited to 13’ 6” in height and 8’ 6” in width. However, with state-issued permits, much larger tiny homes on skids can be transported from point of assembly to building site. Low clearances, restricted routes, and state permitting agency phone numbers and websites are all listed in the Rand McNally Deluxe Motor Carrier’s Road Atlas (available on Amazon).
Maximum Unpermitted Highway Height Limits
Example (Maine) DOT Size Limits for Drop-Deck Trailers
As a general statement it is certainly fair to say, “Tiny houses cost less than big houses.” Still, the costs of your tiny house project must be scrutinized and analyzed carefully and objectively lest you run out of money before completion.
If you have no prior building experience, two surprises await you. First, the smaller the house, the greater the cost per square foot. All houses have certain minimal elements in common: toilet, shower or tub, lavatory, refrigerator, cook stove, kitchen sink, water heater, heating system, cooling system, and electrical service equipment. The smaller the house, the fewer square feet this minimum cost is spread over.
The second surprise is that, in the case of a tiny house, the cost of the house may be less than half the cost of the total project. Due to the usual zoning requirement of a minimum lot size, in a residential area the cost of the bare site will likely exceed $100,000. To that must be added the costs of site improvements: potable water, sewage disposal, electric service, road or driveway, and landscaping.
“To be forewarned is to be forearmed.” This chapter is your warning. Think outside the box. Consider all your options. Consider an accessory dwelling unit (ADU), a tiny dwelling (apartment, addition, or tiny house) accessory to an existing primary dwelling: cost of land = $0.00, cost of site services = $?.?? (but minimal since shared).
The stack of boxes at right illustrates a rough breakdown of the costs of building the average house. Adapted from data in Table 1 of the National Association of Home Builders’ Single Family Price and Cost Breakdowns, 2015 National Results , it includes the costs of permits, inspections, landscaping, and driveways as well as the physical structure.
Since the average house surveyed contained 2,802 sq.ft., the numbers must be considered but rough approximations to those for a tiny (less than 400 sq.ft.) house. Percentages for painting, flooring, trim, drywall, insulation, wiring and lighting, siding, roofing, windows, sheathing, framing, and foundation would be comparable, but tiny house driveways, landscaping, cabinets and countertops, appliances, doors, and plumbing fixtures would represent a greater percentage of the whole cost.
To get dollar costs for each item, multiply the percentages shown by the average total cost of the homes in the survey, $289,000.
Also realize that the average figures include both much higher and much lower costs depending on the nature of the construction. The all-granite kitchen and bath countertops in a luxury home would cost at least five times as much as laminated plastic equivalents in the more economical home. Similarly full-thickness hard maple strip flooring would cost five times as much as the perfectly serviceable painted plywood chosen by a do-it-yourselfer on a tight budget.
Читать дальше












